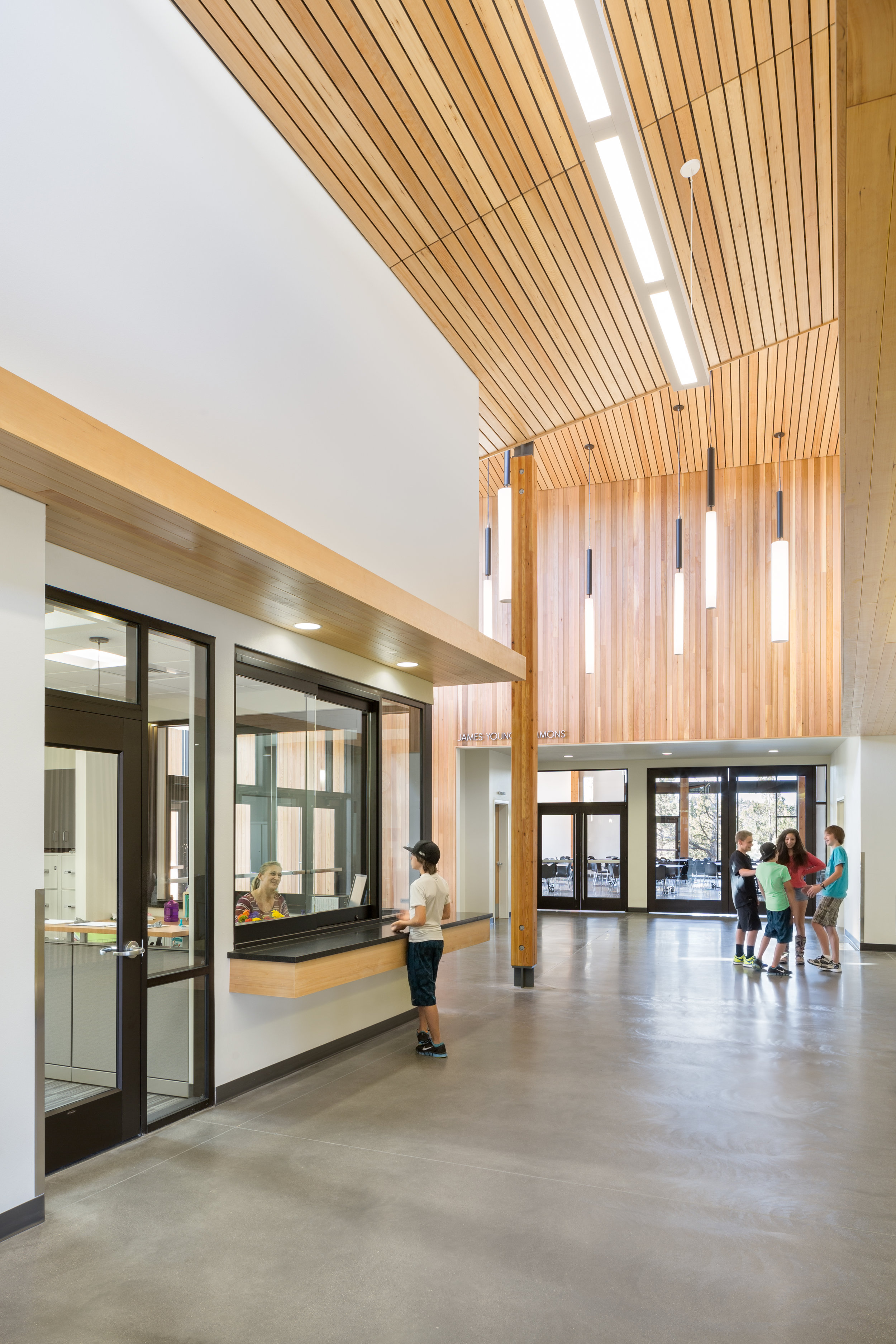
Cascades Academy of Central Oregon
The 38,500 SF independent school near the Deschutes River consists of distinct wings forming a protected courtyard: the main wing with a library, science labs, and offices; the commons, upper and lower classroom wings; and a detached gymnasium. The non-profit school encourages experiential learning in the natural environment. Project completed with Hennebery Eddy Architects, Inc. / Interior Designer. Photography Josh Partee.
Best of Education, Oregon Chapter IIDA, 2013
Design Award, Portland Chapter AIA, 2013






